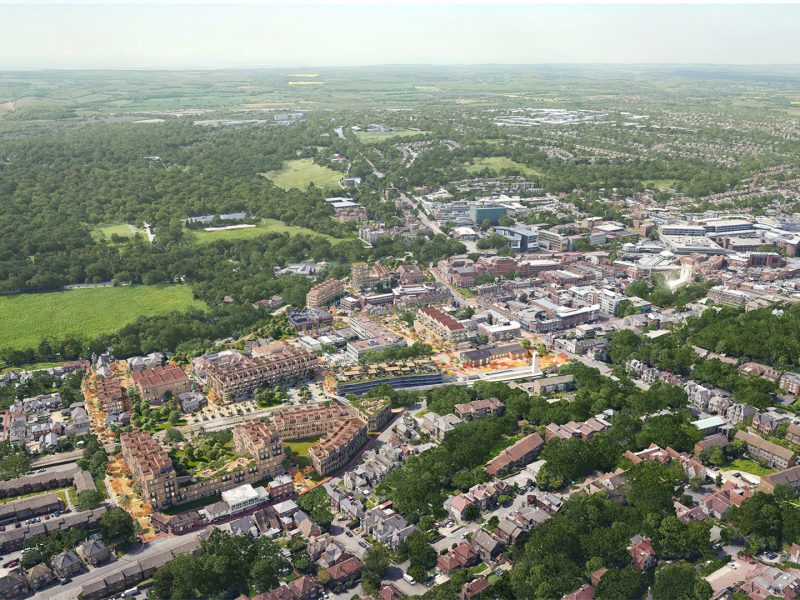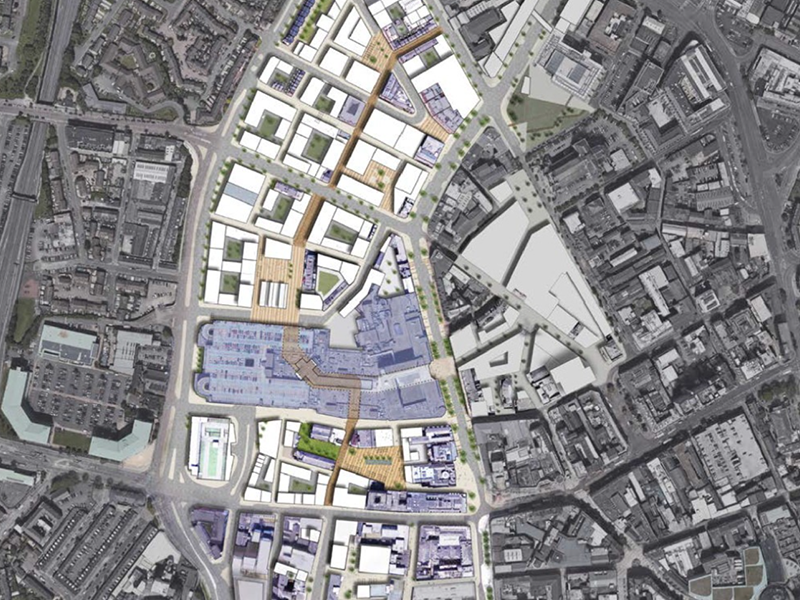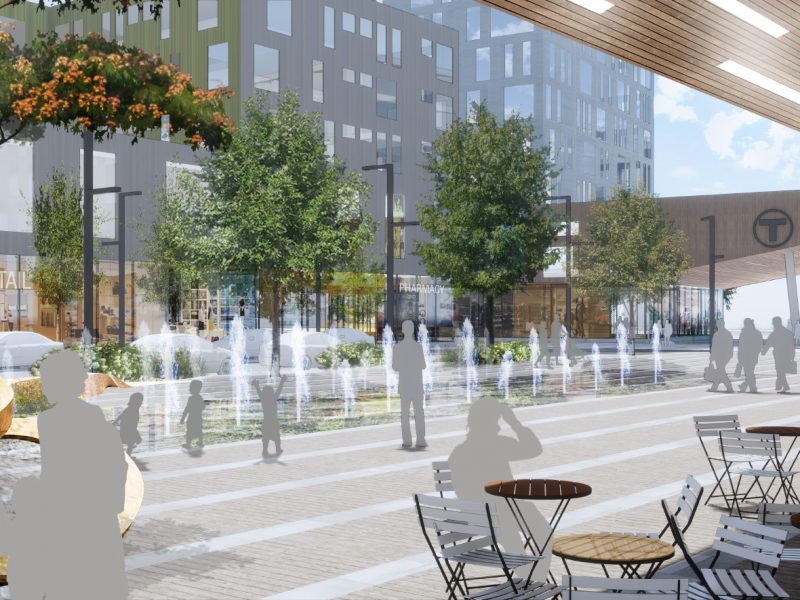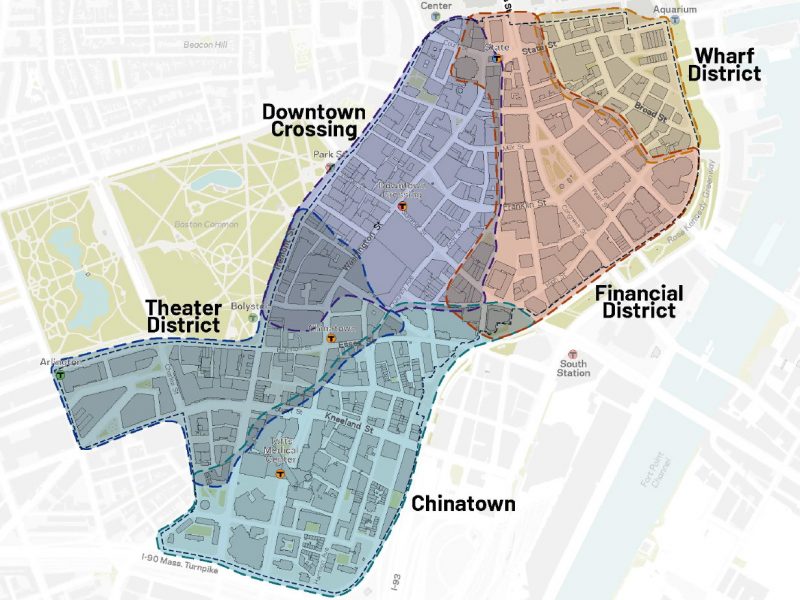Kathryn Firth kfirth@public-realm.net / +44 (0)7915 002079
PLAN: Downtown, Boston MA USA
Client: Boston Planning and Development Agency
Brief: Policies and design guidelines for Downtown Boston
Size: 102 hectares
Status: Draft Report
This study outlines a plan to ensure the continuity of a dynamic, diverse mixed-use Downtown for Boston’s future. PLAN: Downtown provides a framework that balances preservation with sustainable growth and public benefit. It addresses emerging use trends, including the residential diversification of Downtown, changing preferences of office tenants and workers, the shifting nature of retail and increased integration of culture in urban environments. The consultant team established principles that guide how these activities can be supported within an overarching vision for Downtown. Design guidelines and recommendations reflect rigorous analysis and innovative planning and design. A digital model was devised to ensure no development would cast new shadows on Boston Common. An intense public engagement process is informing the vision for Downtown.
(with NBBJ)




