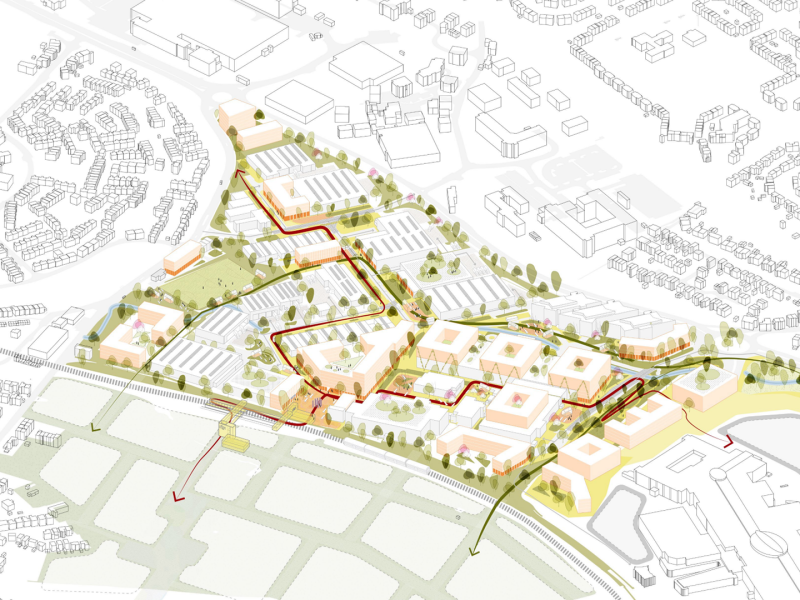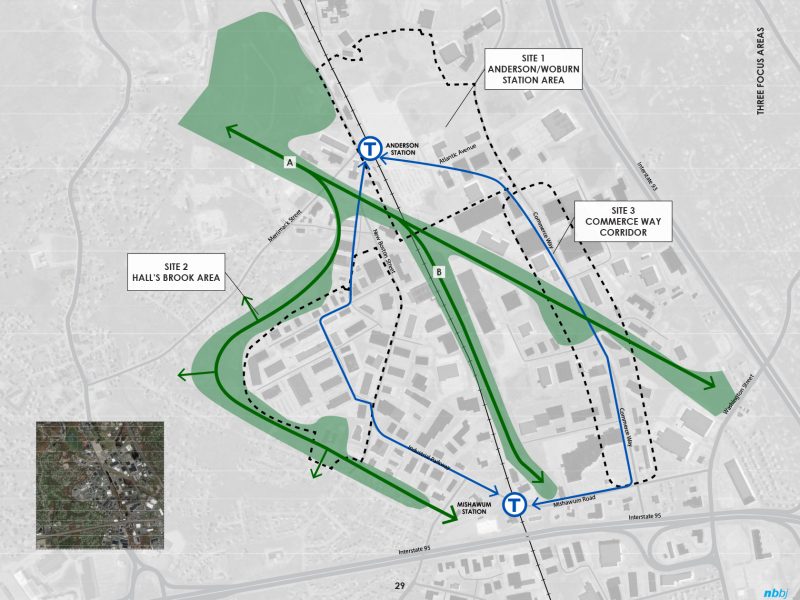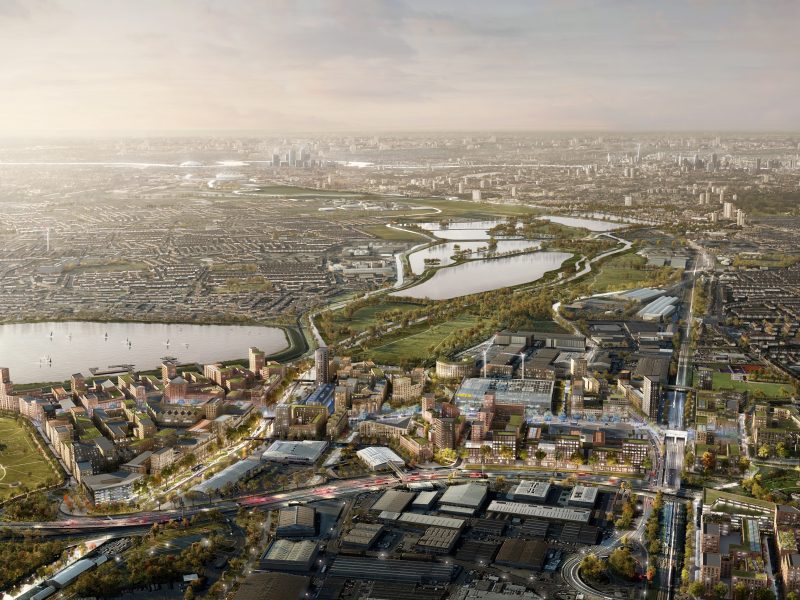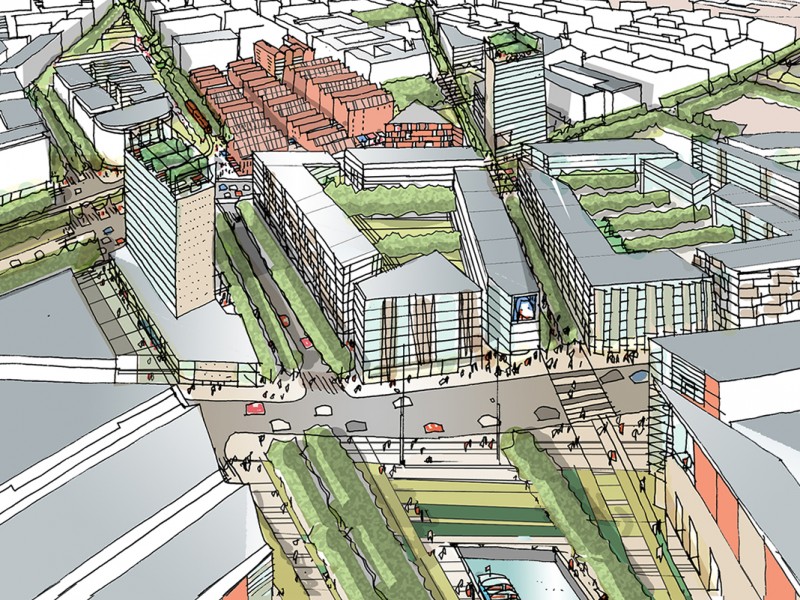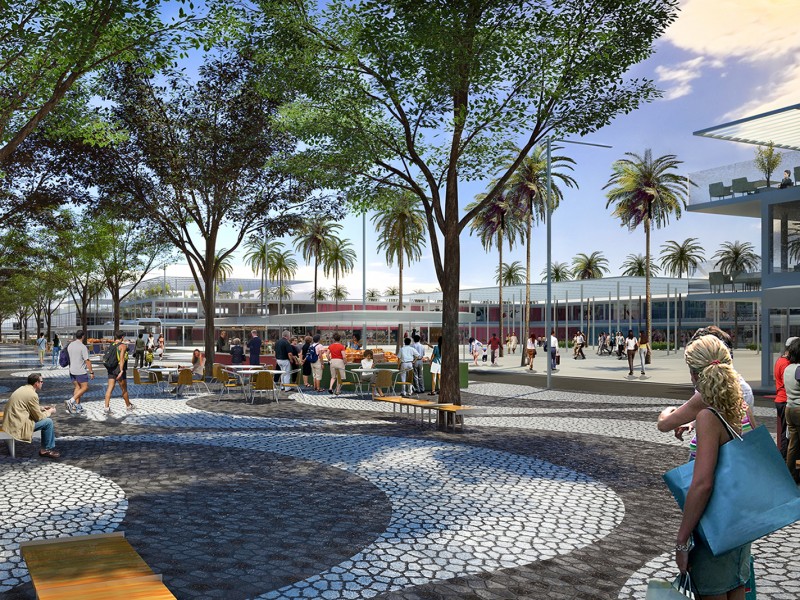Kathryn Firth kfirth@public-realm.net / +44 (0)7915 002079
Le Parc des Portes de Paris Masterplan,
St Denis-Paris, France
Client: ICADE/EMGP
Brief: Mixed us masterplan including commercial, media studios, residential and higher education facilities
Size: 80 hectares
Status: Masterplan completed, implementation commenced
The masterplan envisions a new urban innovation district, connected to yet distinct from Paris, in an area currently devoted to storage and media studios. The masterplan integrates new development with adjacent areas through a landscape framework of well-planted streets and routes. An esplanade dedicated to pedestrians, cyclists and a tram, connects the site east to west capitalising upon an existing garden, the Canal Saint Denis, buildings of architectural and heritage interest and a new commercial precinct. Similarly, a diagonal route bisects the area connecting pedestrians to the new Metro station and a concentration of employment. Open spaces are strategically distributed across the site, each of them flanked on one side by retained historic buildings. Their scale and character responds to their context. Urban design guidelines were produced to ensure the development of urban blocks of the appropriate scale and mass and delineate their very particular relationship to the public realm. These were tested against scenarios and stipulations mandated by the local government.
(with KPF Architects)

