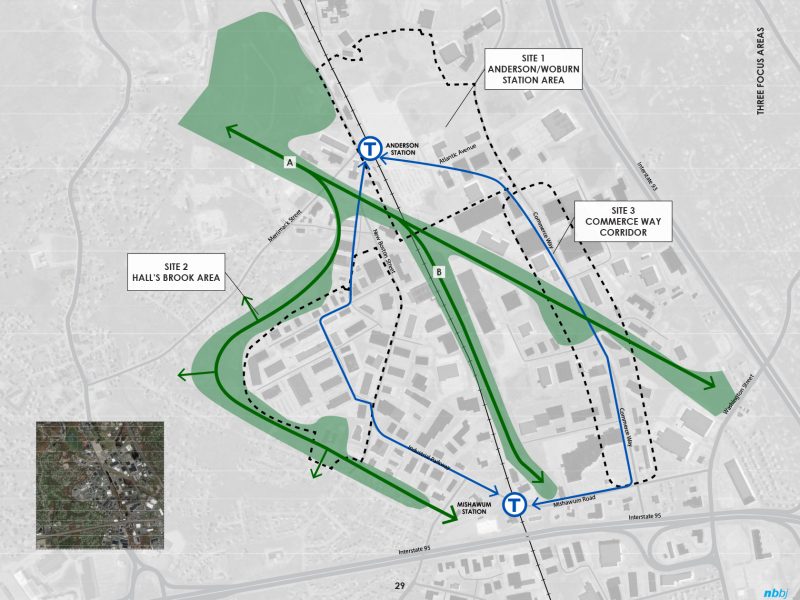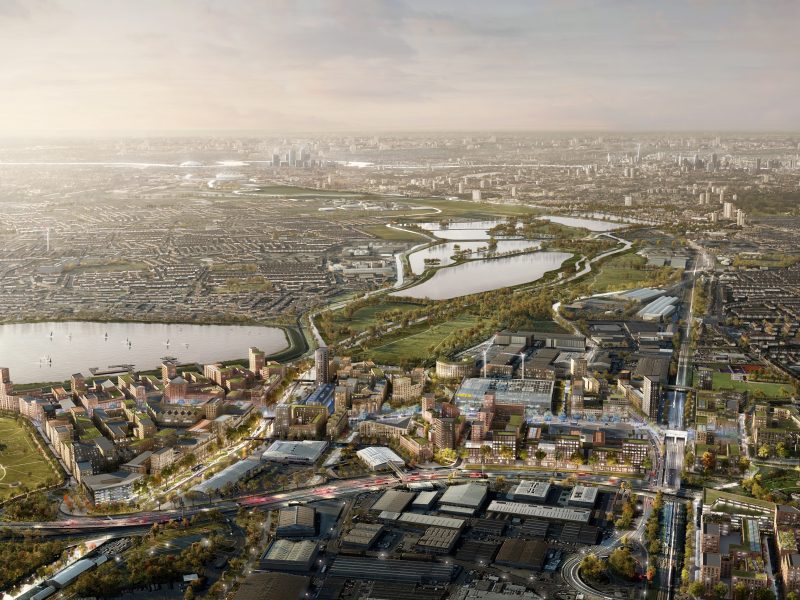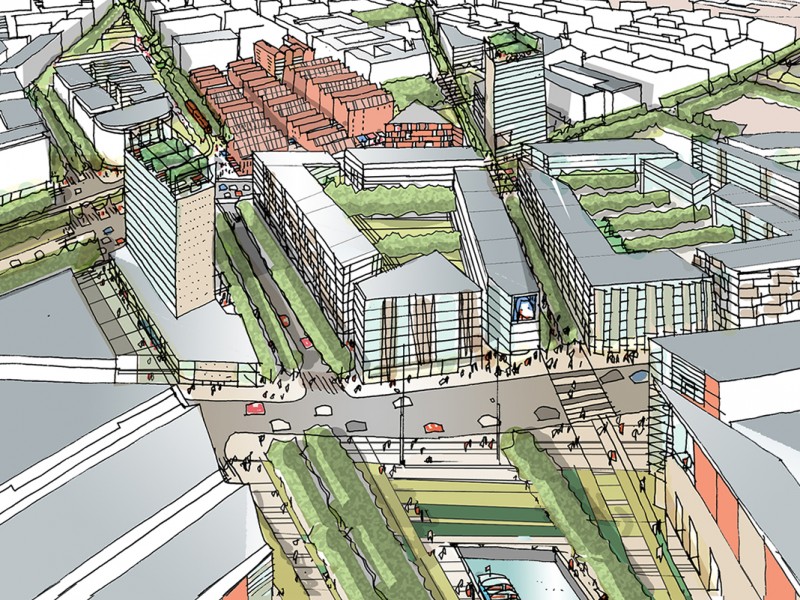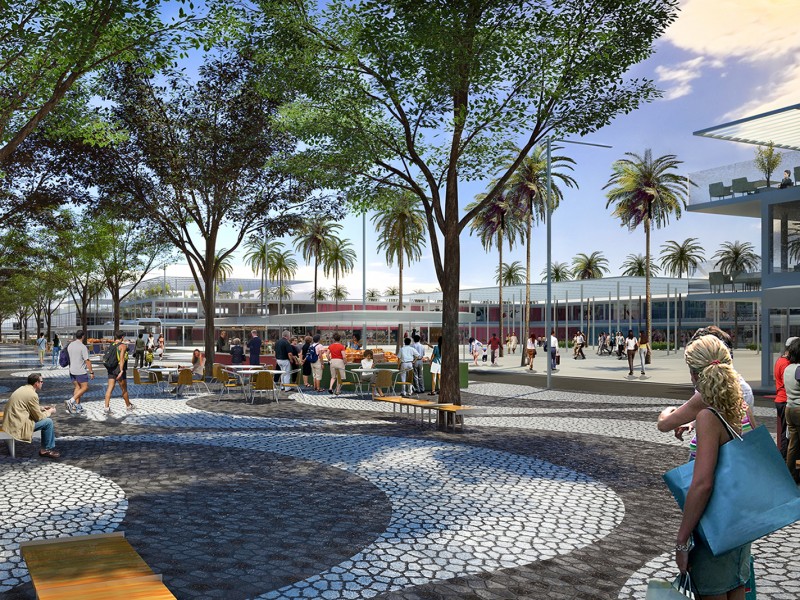Kathryn Firth kfirth@public-realm.net / +44 (0)7915 002079
Cidado do Atacado, Caucia, Ceara, Brazil
Client: Varicred Empreendimentos e Participações Ltda
Brief: Mixed use masterplan incorporating warehouses with residential, retail and community
Size: 165 hectares
Status: Masterplan completed
The challenge of this masterplan was to find a way for large scale warehouses and light industry to co-exist with a mixed use development that includes residential, community infrastructure, offices and retail – local and destination uses. A large central park incorporating and daylighting an existing creek mitigates and bridges the diverse uses and serves as a shared amenity between both the people associated with this new development and those in the existing adjacent districts. The retail is distributed along the major route connected to the nearest town, ensuring maximum visibility and providing a street edge. It, in turn, is organised around a central boulevard that supports pedestrians, cyclist and public transport. Community uses front or are within the central park. All public spaces work with the local climate allowing for varying degrees of solar exposure. Design guidelines were produced to ensure the definition of the public realm and massing appropriate to the site.
(with PLP Architects)




