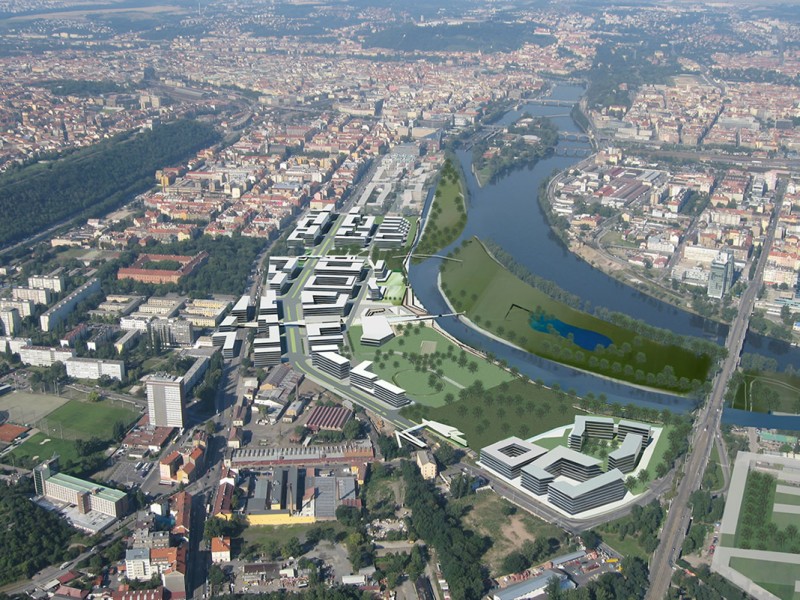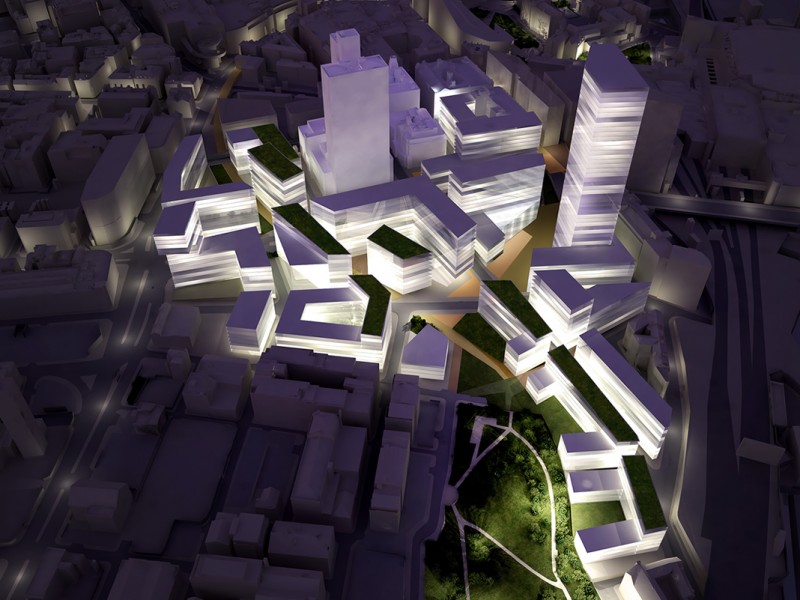Kathryn Firth kfirth@public-realm.net / +44 (0)7915 002079
Manchester Co-op Masterplan,
Manchester, UK
Client: The Co-operative Group
Brief: Mixed us masterplan integrating commercial, residential and healthcare facilities
Size: 8.5 hectares/350,000sqm development
Status: Competition entry
This project represented a strategic opportunity to extend Manchester northward, bridging divisive ring road infrastructure and creating a vital urban quarter. A Strategic Framework was produced that defined a unique and complementary role for the site, extending and improving the city centre north’s urban structure, very much informed by the introduction of a sustainable environmental system and public realm network. To achieve this the masterplan proposed that the Inner Ring Road was transformed into an urban boulevard, lined with active frontages. As well, the existing adjacent street grid was extended to facilitate permeability and connectivity north-south across the boulevard. A concentration of development was located in close proximity to Victoria Station in acknowledgement of its key role as a transport node.
(with PLP Architects)






