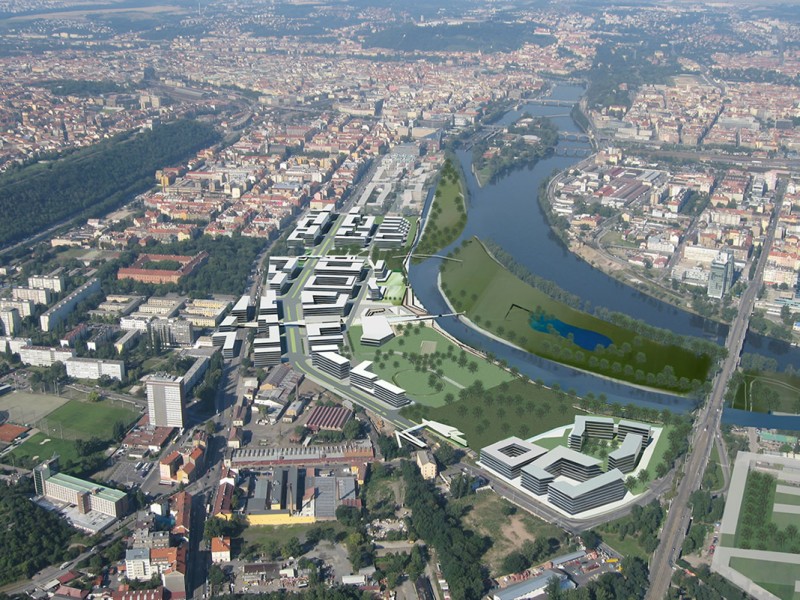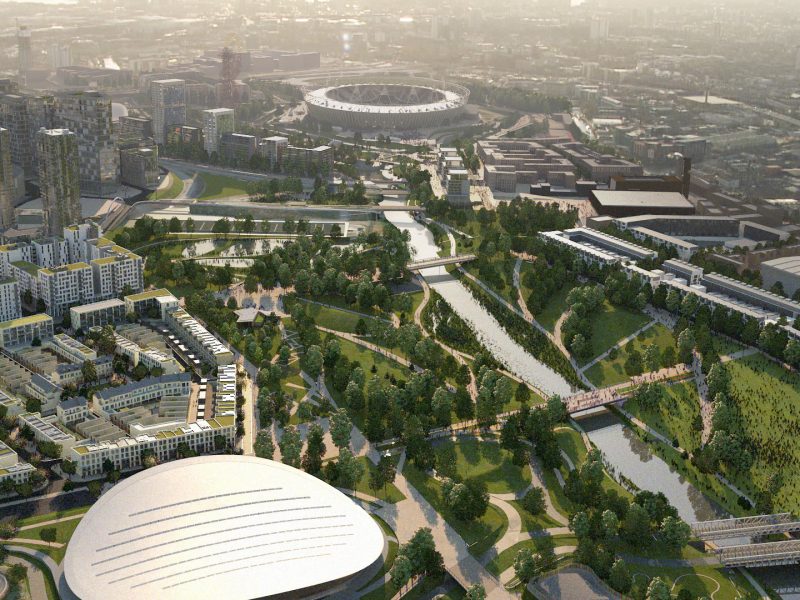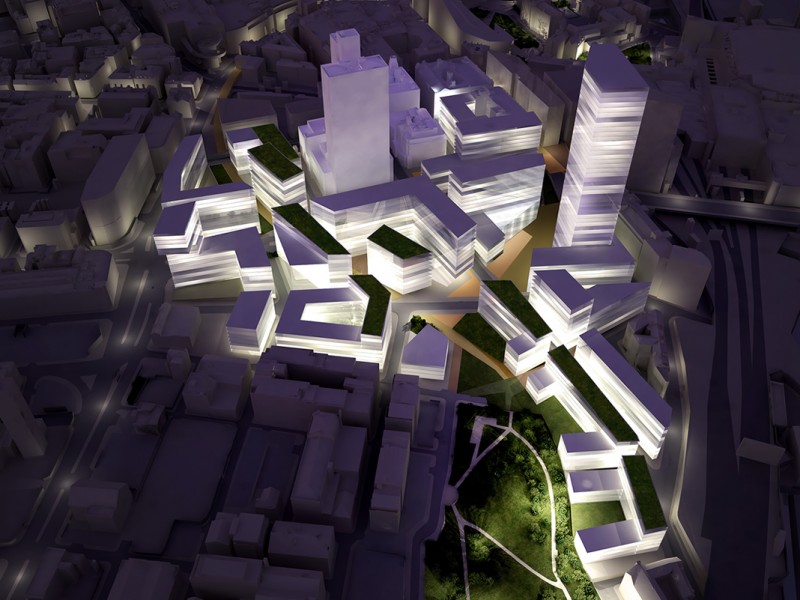Kathryn Firth kfirth@public-realm.net / +44 (0)7915 002079
Chester Waterfront Master Plan,
Chester PA USA
Client: Riverfront Alliance of Delaware County
Brief: Mixed use master plan for underused waterfront
Size: 190 hectares
Status: Master Plan completed; project implementation commencing
The goal of the Chester Waterfront Master Plan is to create an ambitious but realisable framework for the transformation of the Delaware Riverfront. The Master Plan details a market analysis-supported private development program alongside critical public investments in infrastructure that will help fulfil both an immediate and a long-term vision for the waterfront. Chester’s industrial heritage is still evident in active manufacturing facilities and repurposed buildings such as the former electric generating facility now converted into office space at the Wharf. The vision builds upon the City’s and waterfront’s existing assets, including the soccer stadium, Subaru Park, public access to the Delaware River, the Commodore Barry Bridge and Barry Bridge Park, the 1.5 mile Chester Riverwalk that is a section of the East Coast Greenway, and the Wharf office building, to create an area that is both a regional destination and a welcoming place for new and existing Chester residents. The goal is to attract economic development, provide employment opportunities, develop recreational spaces and programming and encourage commercial development. The Waterfront ultimately will be both a destination and a new neighbourhood. It will be integrated into the wider City and accessible by all modes of transportation.
(with NBBJ)




