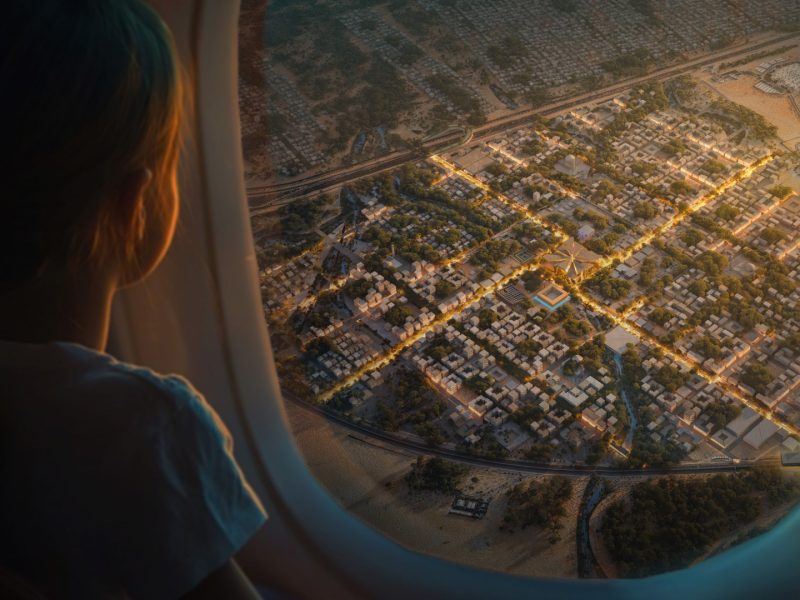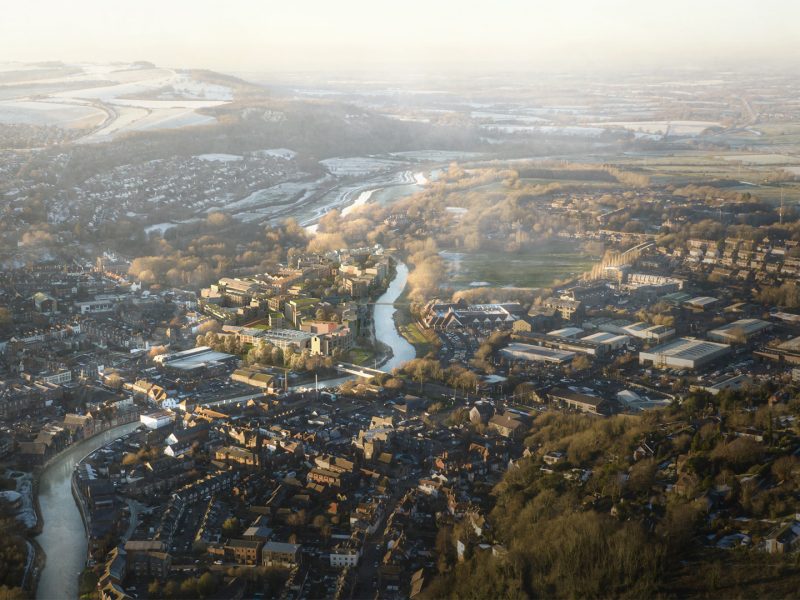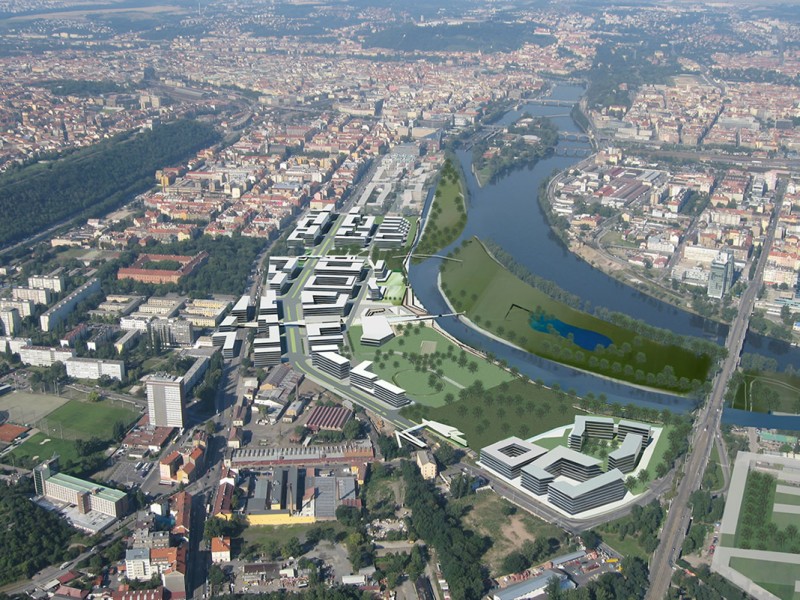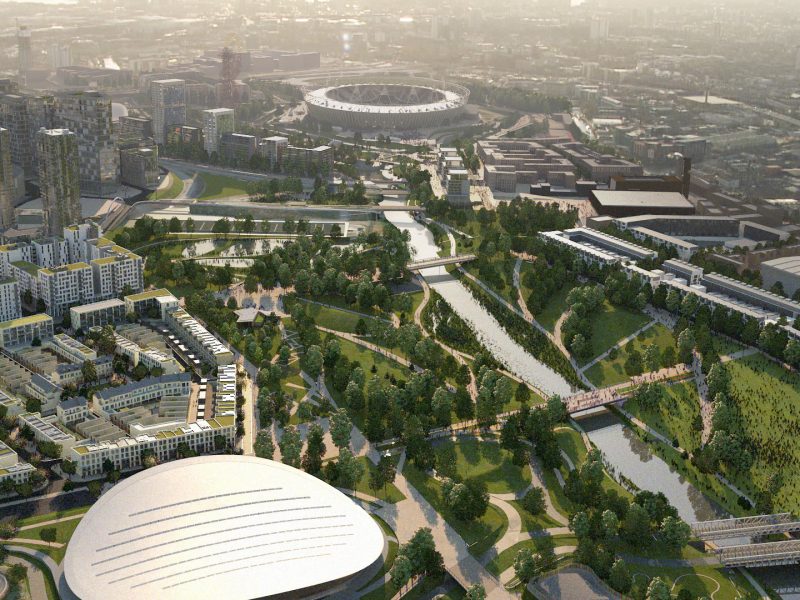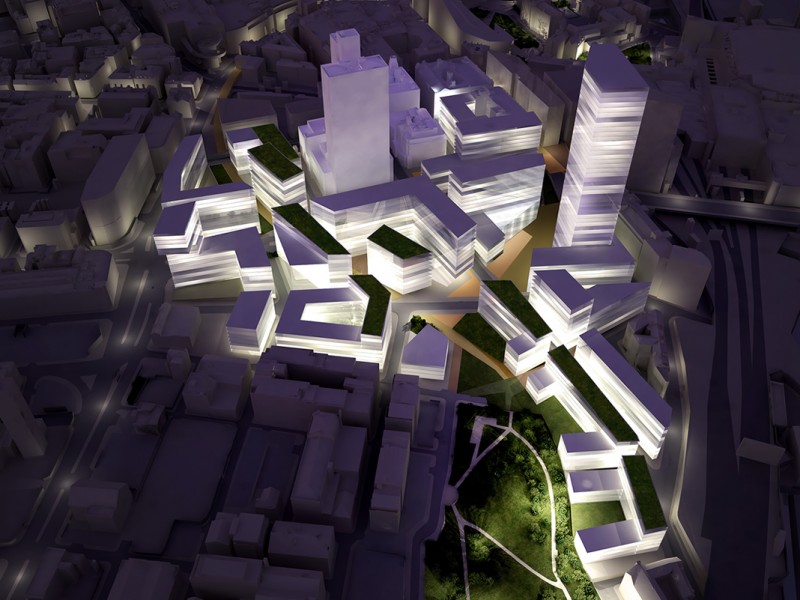Kathryn Firth kfirth@public-realm.net / +44 (0)7915 002079
Rohansky Ostrov Masterplan,
Prague, Czech Republic
Client: Europolis Real Estate Asset Management s.r.o.
Brief: Mixed use masterplan including commercial, media studios, residential and higher education facilities
Size: 32 hectares/275,000sqm development
Status: Competition entry
This masterplan for a large brownfield site is in an incredible location adjacent to the Vlatava River, close to Prague’s city centre. The key strategic moves included learning from the urban morphology and scale of the adjacent Karlin district, siting housing in the most attractive locations, offering views and close proximity to the river, creating inviting corridors and routes to the water and the new landscaped islands, and bringing water into the site to contribute to its distinctive character and assist flood mitigation. The landscape and built forms are entirely intertwined, both spatially and programmatically. For example, an artificial hill next to a bridge accommodates leisure facilities, respects the height principles stepping down towards the water, provides an edge and creates an identifiable area in the most remote part of the site. A promenade emanates from a new Metro station forming a public destination frame by active ground floors, housing, a hotel and cultural and sports facilities.
(with KPF Architects)

